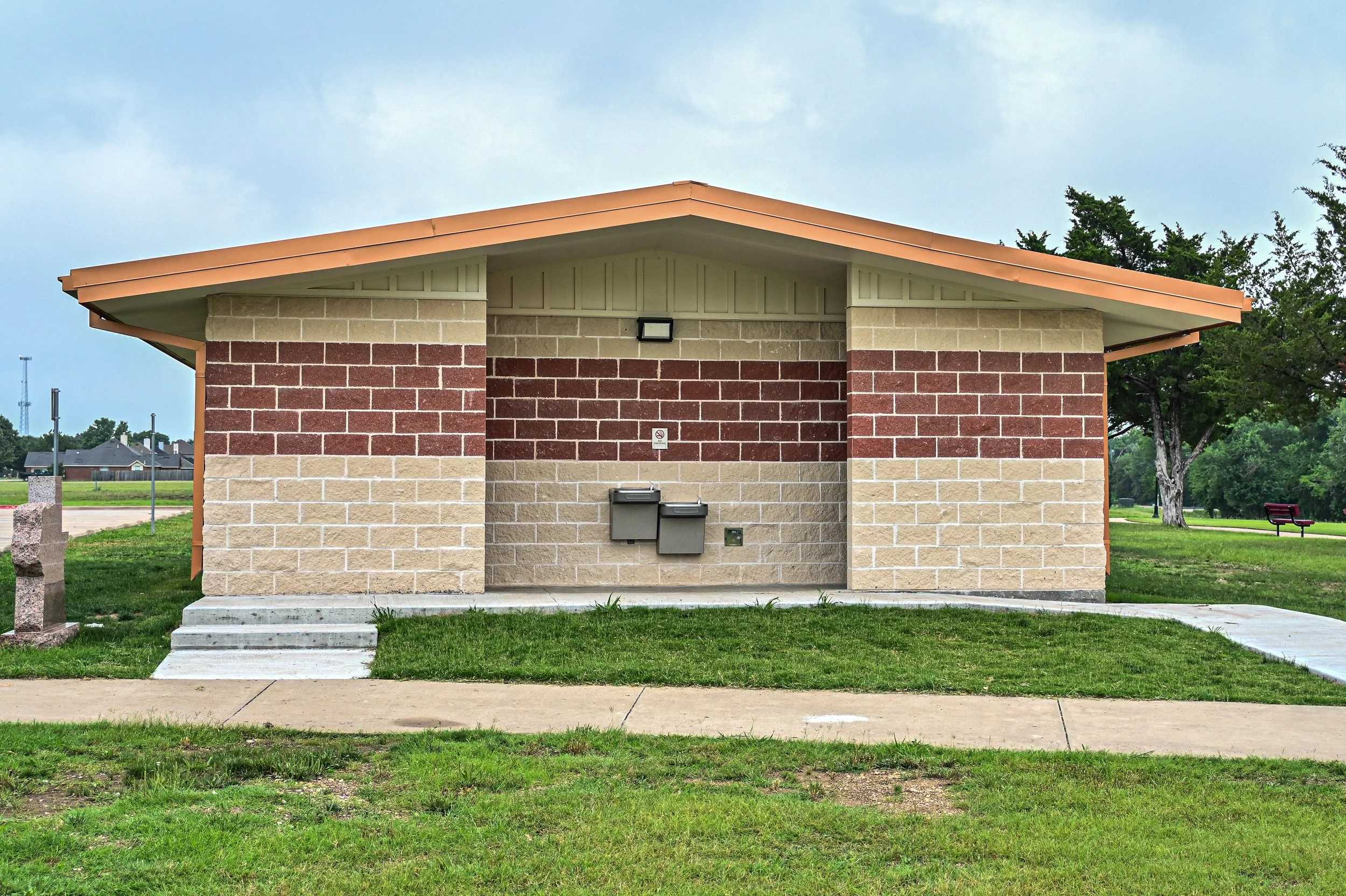Pearson Park Restroom
PROJECT DESCRIPTION
This project consisted of a ground up restroom facility designed to provide optimal functionality and accessibility.
OWNER
City of Red Oak
LOCATION
Red Oak, Texas
SIZE
1,099 sf
ARCHITECT
Conduit Architecture

PROJECT DESCRIPTION
This project consisted of a ground up restroom facility designed to provide optimal functionality and accessibility.
OWNER
City of Red Oak
LOCATION
Red Oak, Texas
SIZE
1,099 sf
ARCHITECT
Conduit Architecture